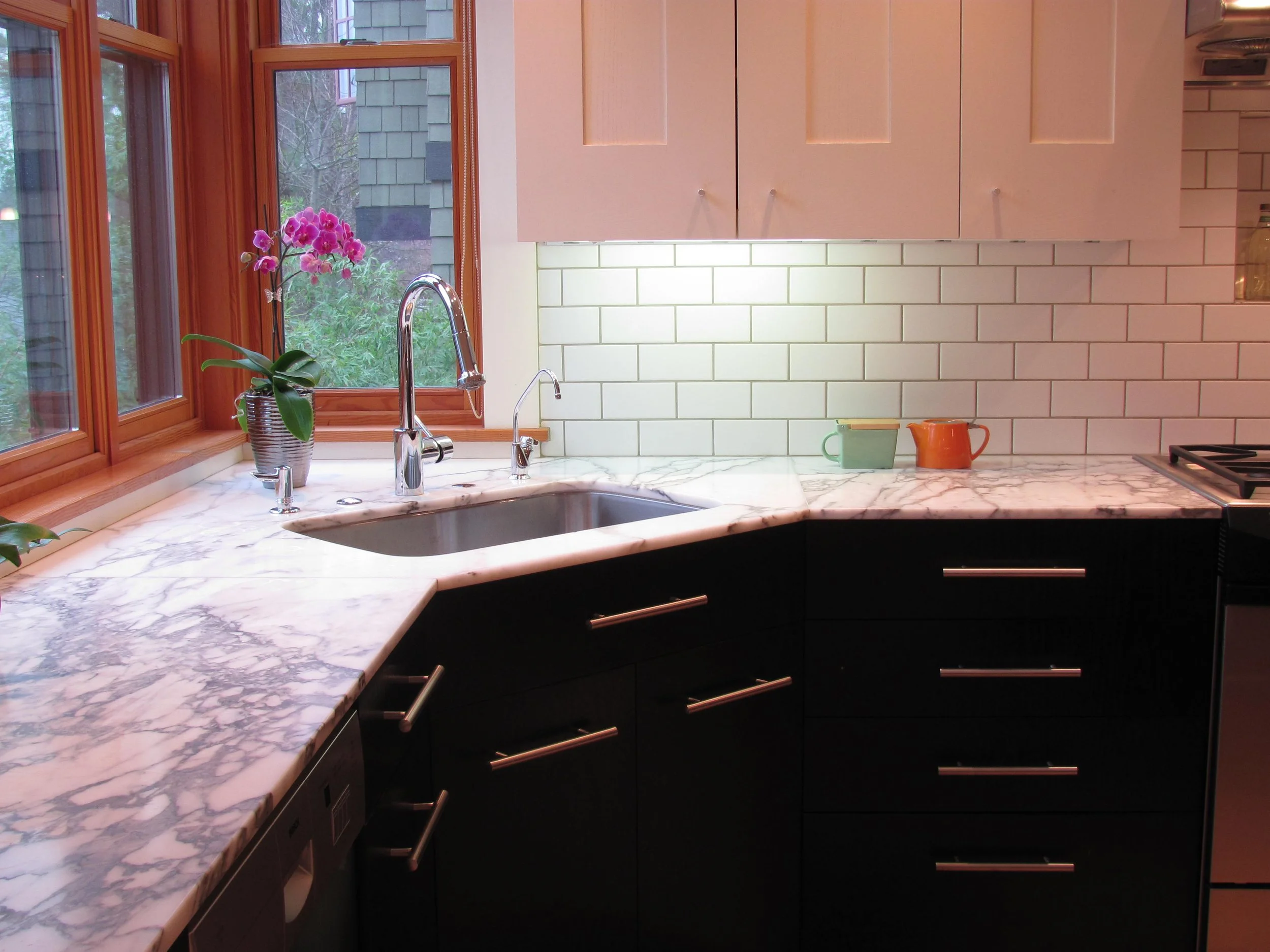










EAST OLIVE
Using the small footprint of an old home this project rebuilt a new modern home for a family of four. At only 800 sf per floor I was able to create a comfortable and functional 4 bedroom 3.5 bath home on 3 floors. Connection to the yard was key on all four sides as the older garden and trees that remained were exceptional. Some of the original framing lumber was re-milled to make shelving and stairwell railings. On the main floor a central 4 sided cube was created to provide a pantry in the kitchen, office storage for the office nook, a tv and entertainment place for the living room and a coat closet for the entry.
